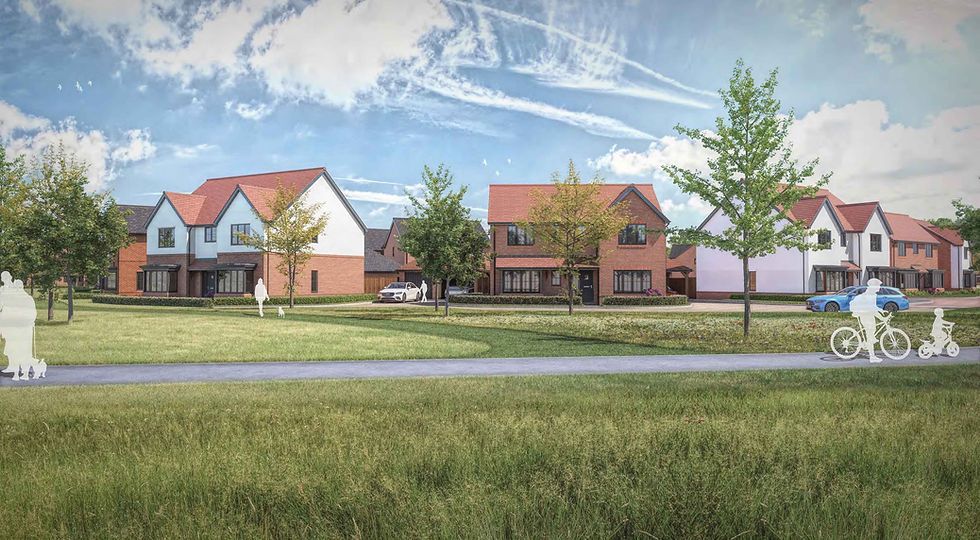

RESIDENTIAL
lower haysden lane
Tonbridge
01 / 11 / 2023
The new site, located north of Lower Haysden Lane, Tonbridge, had full planning consent for the delivery of 125 new homes, 40 percent of which will be affordable. Cala appointed us to produce a full working drawing pack for the scheme.
Cala a progressive and green developer have included ecological enhancements to each and every property, working closely with the ecology team we have intergrated Bird and Bat boxes into the fabric of the homes.

In addition Air source heat pumps (ASHP) are used throughout and co-ordinated closely with the architecture of the scheme, ultimately renewable energy sources like these both reduce the carbon footprint of the development but coupled with the high build quality of the homes will reduce the bills of the residents.
Our role in this scheme was to take the planning approved scheme, make it work technically with the structural and civil engineers before working alongside the technical and procurement teams to ensure the designs of floor planks, floor joists, ASHP, underfloor heating, canopies, roof joists and other suppliers are all ready for when the scheme starts on site.
We worked closely with Briary Energy to develop the design so that it would pass the SAPS assessment and also pass the new overheating regulations. Using Lo-Carbon NBR dMEV to all wet rooms. An extra fan is installed in bedrooms that have an overnight restriction on windows, to alleviate overheating caused by closed windows during
night-time hours.
We will also work with the site team to ensure the build goes smoothly in the initial stages and work with their warranty providers to ensure the scheme is approved technically for final sign off by building control.
